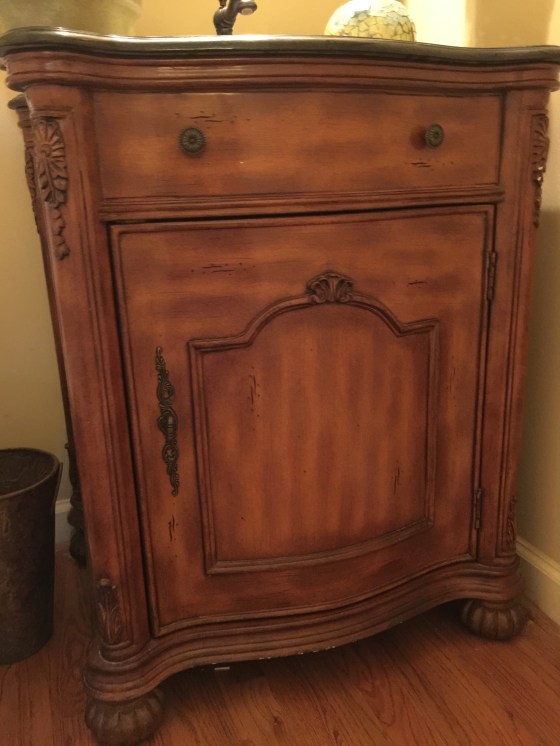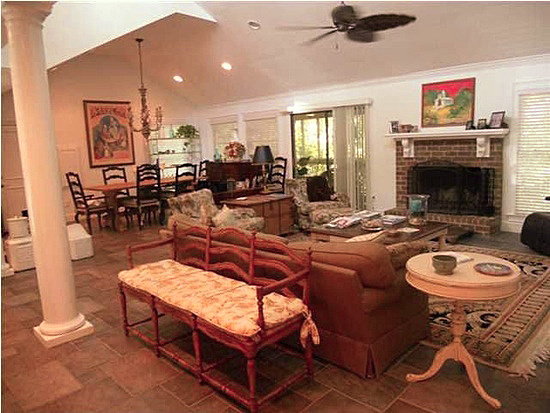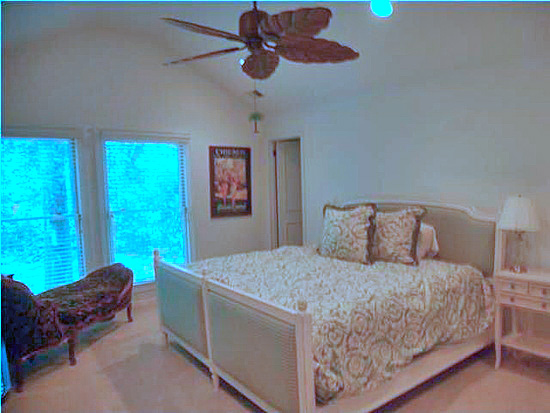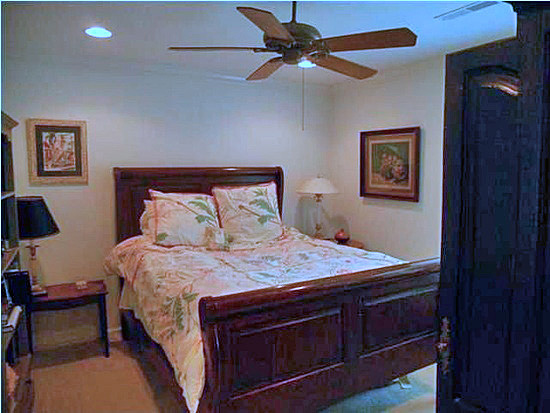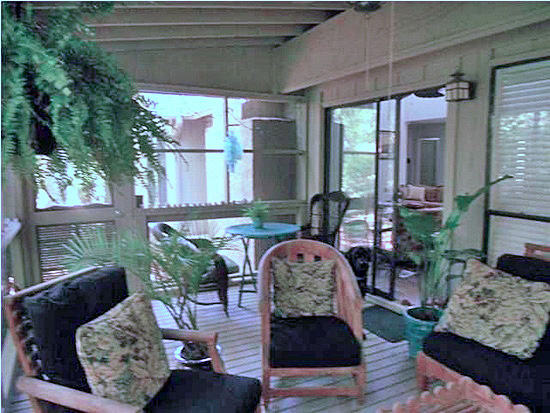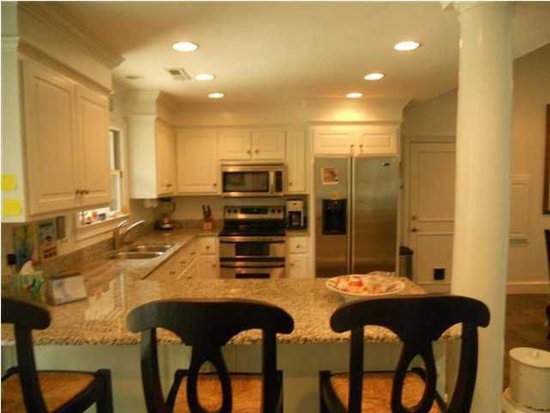My husband, son and I actually tackled this project a few months ago but I moved on to the next project and forgot to share!
We wanted to give our powder room a little makeover! Something we could tackle over a long holiday weekend. We pulled everything out and added board and batten going up about 2/3rds of the wall. I fell in love with the color Revere Pewter by Benjamin Moore on Pinterest and just had to have something painted in this color. We painted the bottom portion of the walls the same as the trim and then Revere Pewter above it. It is a beautiful neutral gray. Not too blue and not too pink….just right.
It was time to put my novice chalk painting skills to the big test. I have painted a few end tables but never tackled the focal point of the room….until NOW! I decided to paint the cabinet for the sink. Our home is craftsman style and the cabinet is much too formal for our style. I knew I wanted a distressed look and chose Annie Sloan Old White and French Linen to create the look. This is how the cabinet looked when I started:
First I painted a coat of Old White on the entire cabinet. Next, I took French Linen and really worked it into the raised decorative areas and then added another coat of Old White. I wanted the wood to show through in many areas and decided to try a new technique for distressing it. I actually did the painting in my dining room, yes I know, I really know how to live on the edge and take risks! Because I was in the dining room, I didn’t want to create a lot of dust from sanding. I kept a damp rag with me and while the paint was still wet, I wiped off the paint on the decorative areas and corners where I wanted the original wood to show. The terrific part was that I didn’t have to go back and heavily sand the cabinet when I finished. Wiping the paint off doesn’t offer a subtle distressed look but I am ok with that. I did do a light sanding all over before applying the wax. I used AS clear wax over the entire piece and then used AS dark wax in the corners and over the decorative areas.
I love how it turned out. It was one of my easiest projects. I need to find some artwork for the room now and then I can move on to my next project.
Have a great weekend!
Kimberly

